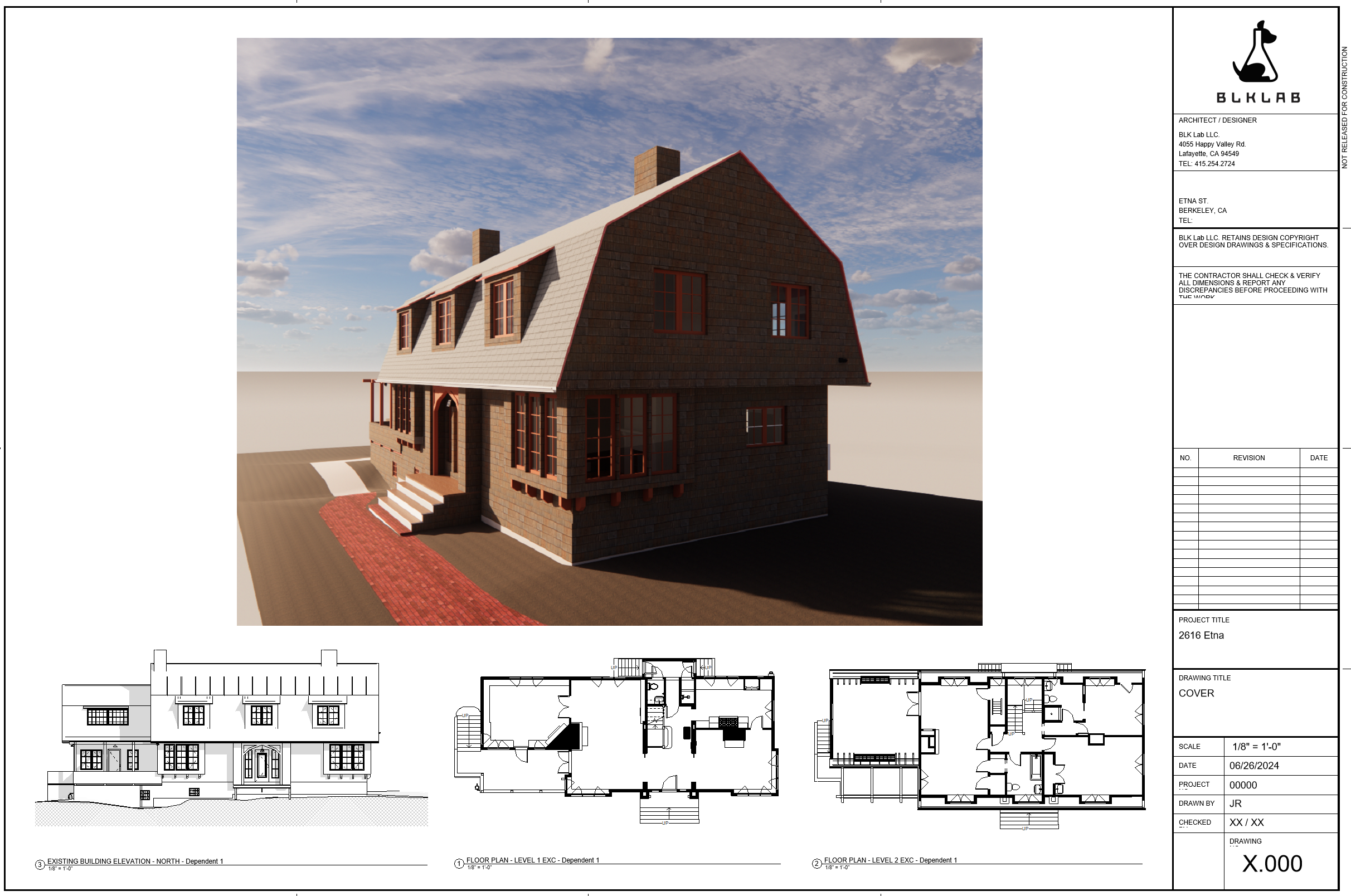Example basic level deliverable - PDF plans example
Basic Existing Conditions Documentation
Built for architects to understand the “ground truth” of a property under consideration for renovation, “basic” existing conditions provides high accuracy location of walls, windows and doors, kitchen and bathroom case work.
Included:
PDF floorplans, roof plan, reflected ceiling plans, exterior elevations and two interior sections
3D Revit, Sketchup or DXF/DWG model
LiDAR point cloud
360 documentation with photos taken at ~10’ spacing inside and 20’ outside the perimeter of all structures
Modeling elements selected from standard objects (families). Windows and doors modeled with standard or no mullions, trim, and hardware.
Decks and patios directly adjacent to structures will be included with standard details.
Materials assigned will not necessarily match existing.
Landscape elements will be captured in the point cloud but will not be modeled or included in the deliverables. These elements can be added later for an additional charge.
Download example PDF set here
View photo tour, point cloud and models here

